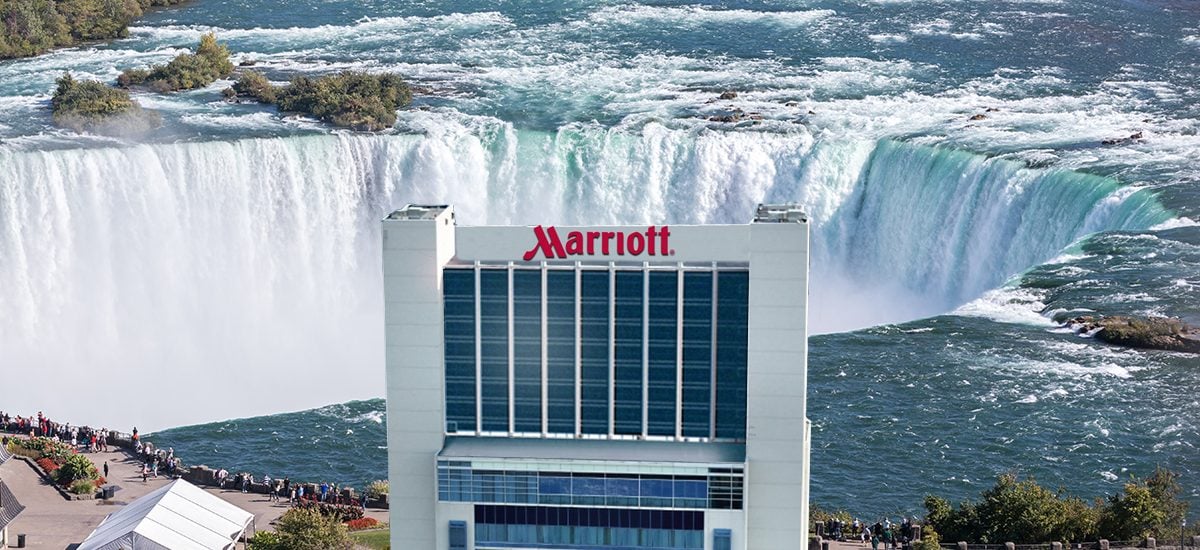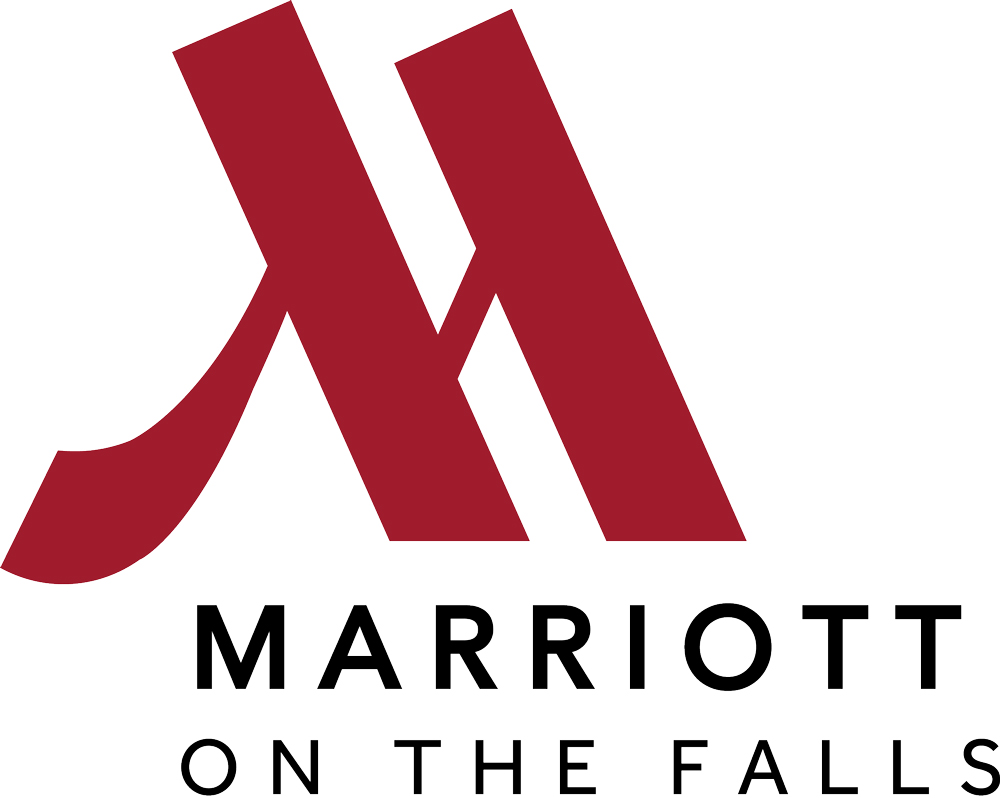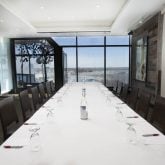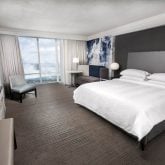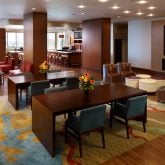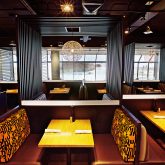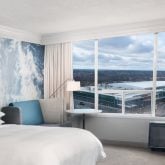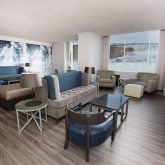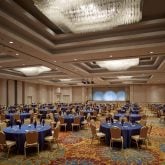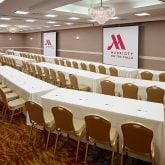The Marriott on the Falls is located in the heart of the Fallsview Business District and situated at the brink of the majestic Niagara Falls. It is the closest hotel to the 200,000 sq. ft. Niagara Falls Convention Centre and is within walking distance to all of the area’s best attractions and sights. Featuring remarkable Fallsview accommodations and dining, the Marriott on the Falls provides a convenient and luxurious experience in a spectacular world-class destination.
- The only hotel located directly across from Niagara Falls Convention Centre
- 404 guestrooms and suites
- 23,000 square feet of function space
- 8,500 square feet ballroom with built-in stage and green room
- 18 separate function rooms
- Milestones Fallsview restaurant
You’re spoiled for choice with Canadian Niagara Hotels, Niagara Falls’ centrally located event destination. Your group is steps from a diverse selection of restaurants, unique special event venues and lively attractions. Want to take your meeting experience to the next level? Go ahead and book an entire venue for your exclusive event. Your guests will take their memories home when you order personalized, one-of-a-kind delegate and VIP gifts through our amazing on-site vendor partners.
Your perfectly executed event. Our amazing spaces. Just imagine it, and we’ll make it happen.
For more information, please visit niagarameetings.com or contact [email protected].
| Capacity Information | |
|---|---|
| Banquet | 648 |
| Boardroom | 96 |
| Reception | 808 |
| Theatre | 1000 |
| Classroom | 480 |
| Room Information | |
|---|---|
| Total Meeting Room Capacity | 1000 |
| Total Meeting Room Space | 23000 sq ft |
| # of Rooms | 18 |
| Guest Rooms | |
|---|---|
| # of Guest Rooms | 404 |
| Name | Classroom | Theatre | Banquet | Reception | Board | Ceiling Height |
|---|---|---|---|---|---|---|
| Oakes Ballroom | 480 | 1000 | 648 | 808 | - | 14.5ft |
| Oakes North | 240 | 500 | 360 | 558 | - | 14.5ft |
| Oakes South | 200 | 350 | 288 | 350 | - | 14.5ft |
| Oakes Northeast | 120 | 180 | 156 | 175 | 54 | 14.5ft |
| Oakes Northwest | 120 | 180 | 156 | 175 | 54 | 14.5ft |
| Oakes Foyer | 96 | 180 | 156 | 164 | 60 | 11ft |
| Hennepin Ballroom | 144 | 250 | 216 | 280 | 96 | 9.5ft |
| Hennepin North | 48 | 80 | 96 | 100 | 40 | 11ft |
| Hennepin South | 96 | 120 | 132 | 180 | 56 | 9.5ft |
| Peninsula | 72 | 130 | 84 | 150 | 48 | 9ft |
| Salon A | 96 | 150 | 144 | 140 | 60 | 8ft |
| Salon B | 30 | 40 | 36 | 40 | 28 | 8ft |
| Ontario | 24 | 30 | 36 | 50 | 28 | 8ft |
| Niagara | 45 | 60 | 48 | 60 | 36 | 8ft |
| Canadiana | 12 | 25 | - | 30 | 18 | 8ft |
| Executive Boardroom | - | - | - | - | 12 | 8ft |
| Oneida | 15 | 30 | - | 30 | 20 | 8ft |
| Maple | 15 | 30 | - | 30 | 20 | 8ft |
| Great Room | - | - | - | 194 | - | 9.5ft |
| Private Dining Room | - | - | - | - | 25 | 8ft |
- AV Services
- Business Centre
- Catering On-Site
- Coach Parking
- Concierge Services
- Falls Views
- Fitness Facility
- Internet (wired)
- Laundry Service
- Luggage Storage
- Paid Parking
- Pool
- Restaurant On-Site
- Room Service
- Security On-site
- Urban Views
- Valet Parking
- Wheelchair Access
- Wi-Fi

