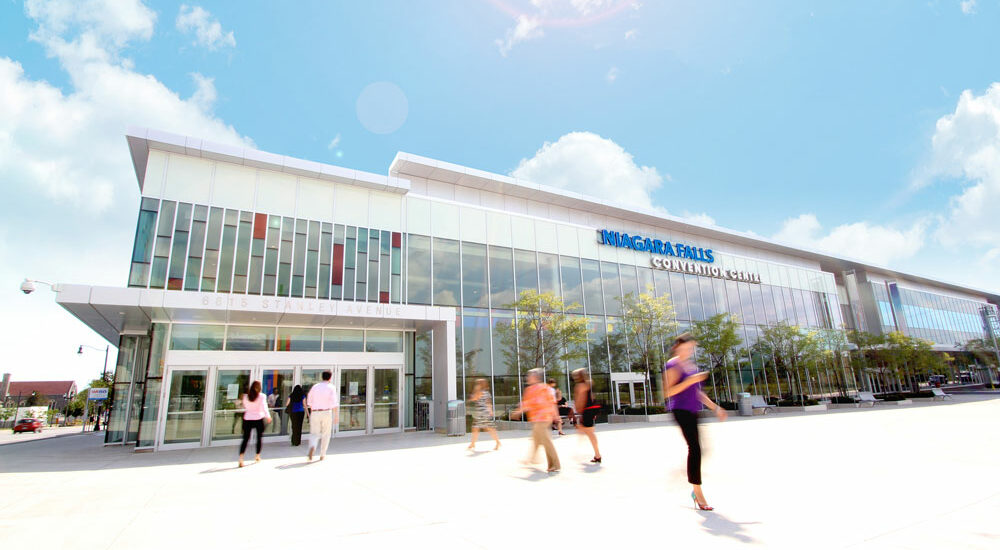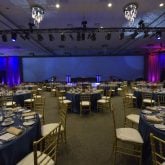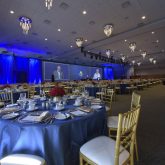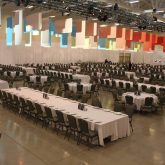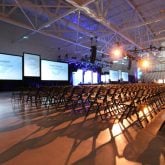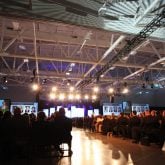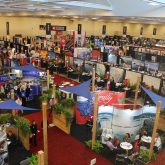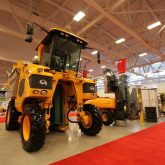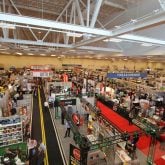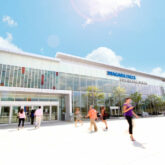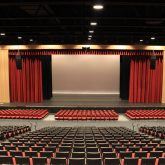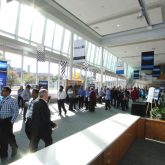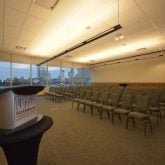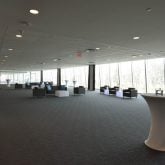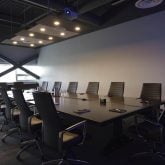Whether planning a large conference, an executive board meeting or a theatre-worthy show, host your next event just 250 steps from the natural wonder of Niagara Falls and in the heart of Canada’s premier wine and culinary region. Our state-of-the-art venue boasts open, flexible meeting space without a pillar in sight, all within walking distance of 4,000 branded hotel rooms.
| Capacity Information | |
|---|---|
| Banquet | 4760 |
| Boardroom | 20 |
| Reception | 7000 |
| Theatre | 6400 |
| Classroom | 3804 |
| Room Information | |
|---|---|
| Total Meeting Room Capacity | 7000 |
| Total Meeting Room Space | 200000 sq ft |
| # of Rooms | 20 |
| Guest Rooms | |
|---|---|
| # of Guest Rooms | 0 |
| Name | Classroom | Theatre | Banquet | Reception | Board | Ceiling Height |
|---|---|---|---|---|---|---|
| Exhibit Halls ABC | 3804 | 6400 | 4760 | 7000 | - | 30ft |
| Hall A | 1440 | 2142 | 1520 | 2333 | - | 30ft |
| Hall B | 1440 | 2142 | 1530 | 2000 | - | 30ft |
| Hall C | 1440 | 2142 | 1520 | 2333 | - | 30ft |
| Ballrooms ABCD | 900 | 1722 | 1080 | 2100 | - | 23.9ft |
| Ballroom A | 154 | 222 | 140 | 350 | - | 23.9ft |
| Ballroom B | 168 | 240 | 140 | 350 | - | 23.9ft |
| Ballroom C | 325 | 635 | 300 | 700 | - | 23.9ft |
| Ballroom D | 355 | 631 | 310 | 700 | - | 23.9ft |
| Ballrooms AB | 339 | 555 | 320 | 700 | - | 23.9ft |
| Ballrooms ABC | 572 | 1027 | 700 | 1400 | - | 23.9ft |
| Ballrooms CD | 587 | 1132 | 710 | 1400 | - | 23.9ft |
| Fallsview Theatre | 571 | 1028 | 600 | 1028 | - | 31.3ft |
| Junior Ballroom A | 220 | 261 | 200 | 300 | - | 28.3ft |
| Junior Ballroom B | 397 | 595 | 320 | 443 | - | 28.3ft |
| The Lounge | 344 | 476 | 330 | 380 | - | 9.9ft |
| Rooms 201-202 | 137 | 224 | 150 | 180 | - | 11.9ft |
| Room 201 | 66 | 98 | 50 | 90 | - | 11.9ft |
| Room 202 | 73 | 119 | 60 | 90 | - | 11.9ft |
| Room 203 | 73 | 126 | 60 | 90 | - | 11.9ft |
| Room 204 | 73 | 126 | 60 | 90 | - | 11.9ft |
| Room 205 | 73 | 126 | 60 | 90 | - | 11.9ft |
| Room 206 | 73 | 126 | 60 | 90 | - | 11.9ft |
| Room 207 | 73 | 119 | 60 | 90 | - | 11.9ft |
| Room 208 | 66 | 98 | 50 | 90 | - | 11.9ft |
| Room 207-208 | 137 | 224 | 150 | 180 | - | 11.9ft |
| Boardroom | - | - | - | - | 20 | 10.2ft |

