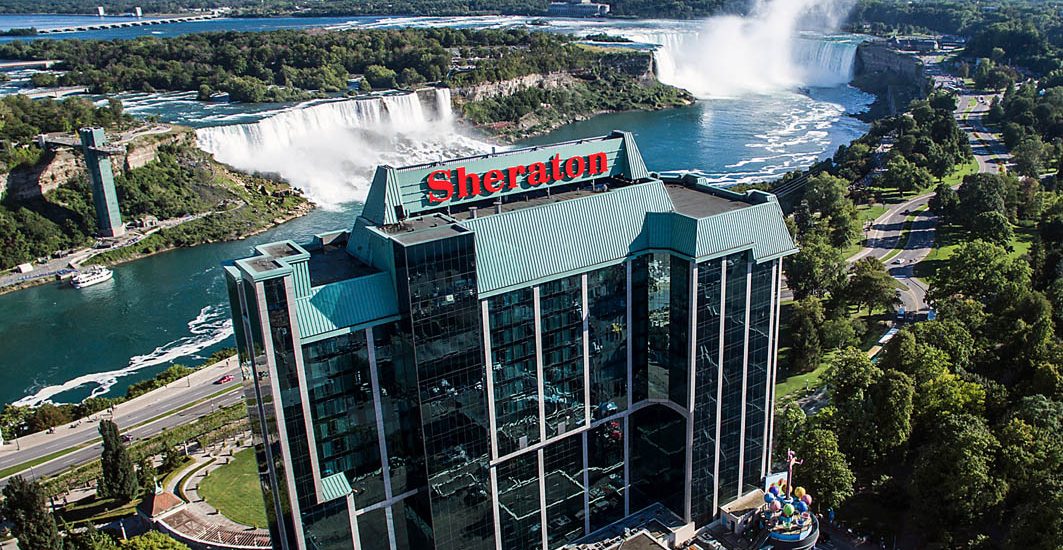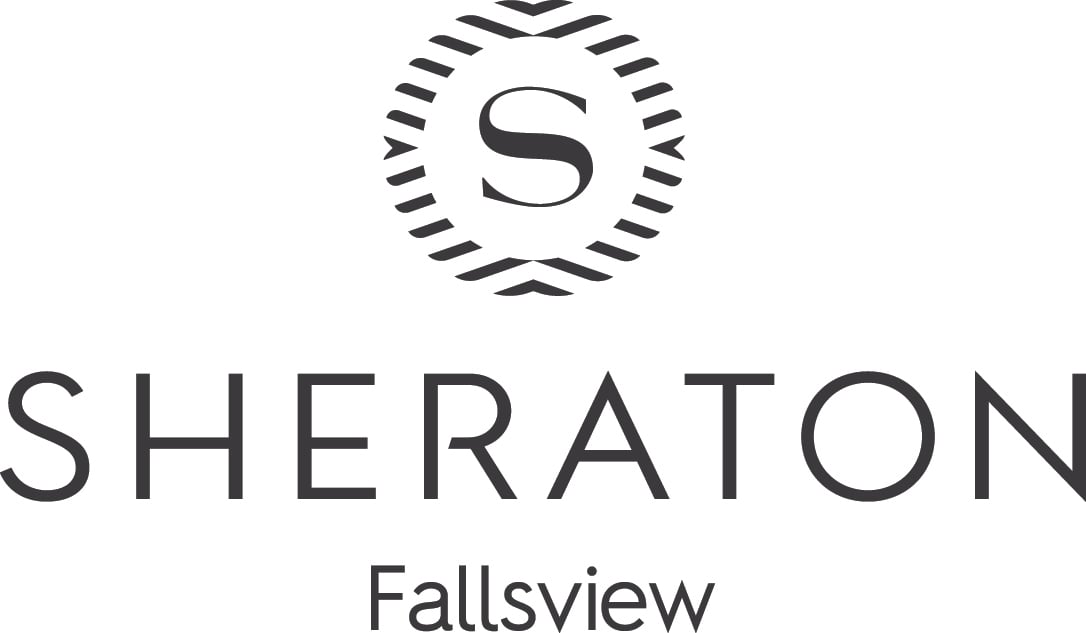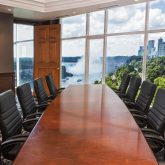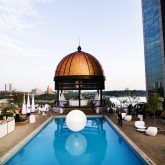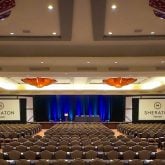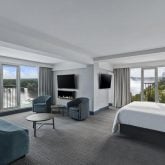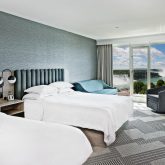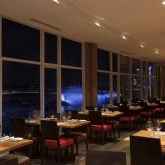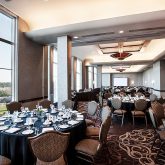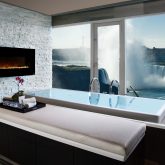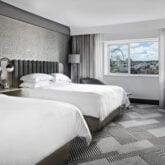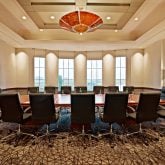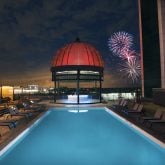The Sheraton Fallsview hotel has just completed a $50 million renovation, and is an award-winning experience where business and leisure blend effortlessly. It is the only hotel located directly across the street from Niagara Falls and offers everything you expect from a luxurious 4-Diamond property in a world-class destination.
Sheraton Fallsview is home to all of the first-class amenities needed for a successful event and features:
- The only hotel located directly across from Niagara Falls
- 669 guestrooms and suites
- Newly Renovated
- 35,000 sq. ft. flexible function space including Fallsview and natural lighting
- 15,000 sq. ft. Great Room with built-in stage and green room
- 17 flexible function rooms, including Fallsview space and natural lighting
- Christienne Fallsview Spa – Rated #1 Spa In Ontario on TripAdvisor
- Massimo’s Italian Fallsview Restaurant
- Fallsview Grand Buffet
- Fallsview Rooftop Pool & Bar
- Club Lounge
- Lobby Bar
You’re spoiled for choice at the Sheraton Fallsview. Situated in the heart of the city on Falls Avenue Resort, you will be connected with a number of unique event venues such as Niagara Brewing Company, Hard Rock Club, and the Outdoor Garden Terrace. Make your next meeting or event into something truly spectacular and visit niagarameetings.com or contact
[email protected] for more information.
| Capacity Information |
| Banquet |
1440 |
| Boardroom |
70 |
| Reception |
1800 |
| Theatre |
2200 |
| Classroom |
1200 |
| Room Information |
| Total Meeting Room Capacity |
2200 |
| Total Meeting Room Space |
35000 sq ft |
| # of Rooms |
17 |
| Guest Rooms |
| # of Guest Rooms |
669 |
| Name |
Classroom |
Theatre |
Banquet |
Reception |
Board |
Ceiling Height |
| Great Room ABC |
1200 |
2200 |
1440 |
1800 |
- |
18ft |
| Great Room A |
350 |
600 |
480 |
550 |
70 |
18ft |
| Great Room B |
350 |
600 |
480 |
550 |
70 |
18ft |
| Great Room C |
350 |
600 |
480 |
550 |
70 |
18ft |
| Great Room Pre-function |
- |
- |
- |
500 |
- |
- |
| Fallsview ABC |
120 |
160 |
168 |
200 |
- |
13ft |
| Fallsview A |
36 |
60 |
60 |
80 |
22 |
13ft |
| Fallsview B |
24 |
40 |
36 |
60 |
18 |
13ft |
| Fallsview C |
36 |
60 |
60 |
80 |
22 |
13ft |
| Studio D |
- |
- |
- |
- |
- |
- |
| Studio Room Pre-function |
- |
- |
- |
128 |
- |
- |
| Strategy Room 1 |
90 |
140 |
108 |
160 |
40 |
9.5ft |
| Strategy Room 2 |
120 |
170 |
144 |
190 |
50 |
9.5ft |
| Strategy Room 3 |
120 |
170 |
144 |
190 |
50 |
9.5ft |
| Strategy Room 4 |
- |
- |
- |
- |
- |
- |
| Strategy Room 5 |
55 |
75 |
84 |
120 |
42 |
11ft |
| Strategy Room 7 |
58 |
80 |
72 |
85 |
24 |
11ft |
| Strategy Pre-function |
- |
- |
- |
300 |
- |
- |
| Upper Fallsview Studio A |
36 |
55 |
48 |
60 |
18 |
11ft |
| Upper Fallsview Studio B |
40 |
60 |
60 |
70 |
22 |
11ft |
| Executive Boardroom |
- |
- |
- |
- |
16 |
12ft |
| Chef's Table |
15 |
- |
32 |
40 |
- |
9ft |
- AV Services
- Business Centre
- Catering On-Site
- Coach Parking
- Concierge Services
- Falls Views
- Fitness Facility
- Internet (wired)
- Laundry Service
- Loading Dock
- Luggage Storage
- Paid Parking
- Pool
- Restaurant On-Site
- Room Service
- Security On-site
- Spa/Salon
- Urban Views
- Valet Parking
- Wheelchair Access
- Wi-Fi

