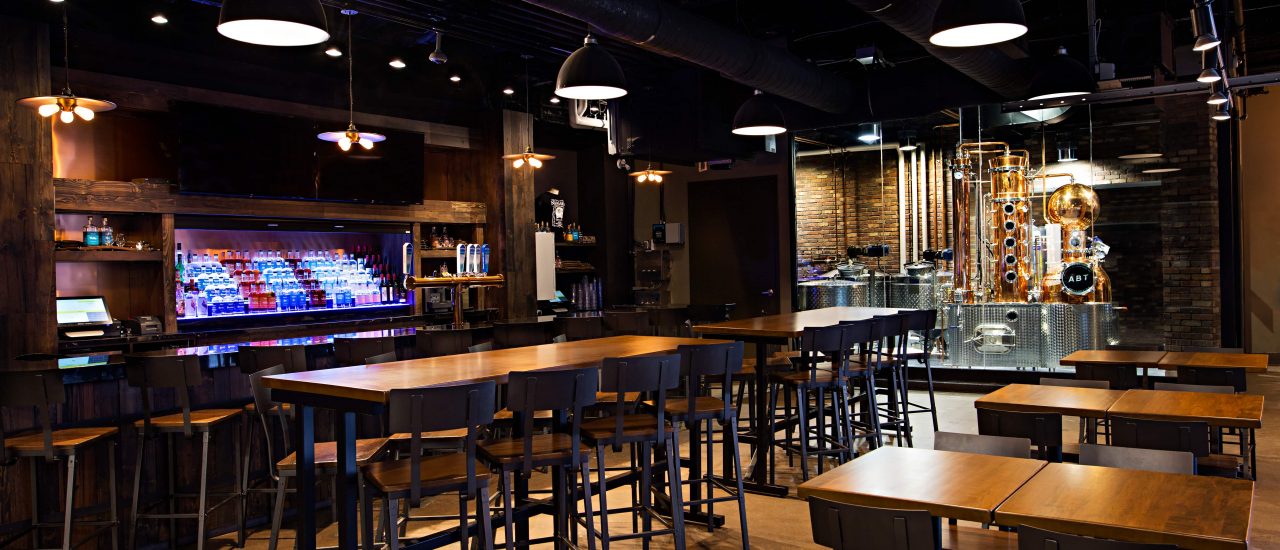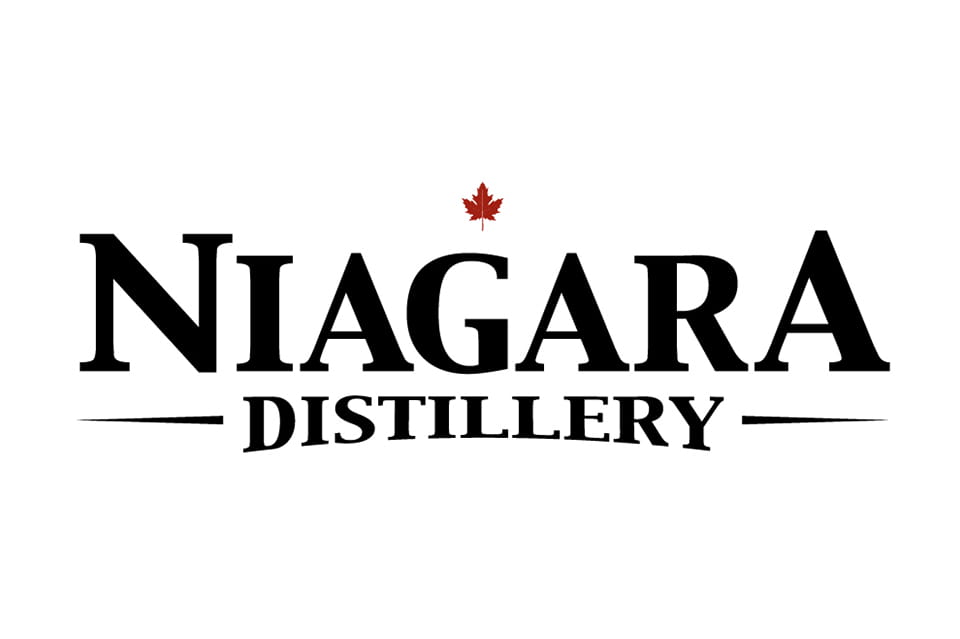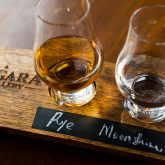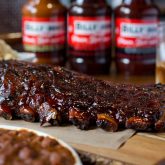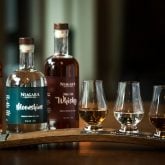Niagara Distillery adds a touch of craft to your event in an inviting and stylish setting. The spacious 4,800 sq. ft. open floor plan is designed to accommodate a variety of arrangements personalized to fit your event. The Distillery offers an extraordinary experience with handcrafted spirits and cocktails, enhanced by award-winning BBQ from competition favourite Billy Bones BBQ. The menu is packed with tender brisket, pulled pork, juicy burgers, and the signature item is low and slow-cooked pork ribs caramelized in classic Billy Bones sauce.
| Capacity Information | |
|---|---|
| Banquet | 140 |
| Boardroom | - |
| Reception | 200 |
| Theatre | - |
| Classroom | - |
| Room Information | |
|---|---|
| Total Meeting Room Capacity | 370 |
| Total Meeting Room Space | 4800 sq ft |
| # of Rooms | 0 |
| Guest Rooms | |
|---|---|
| # of Guest Rooms | 0 |
| Name | Classroom | Theatre | Banquet | Reception | Board | Ceiling Height |
|---|---|---|---|---|---|---|
| Main Floor | - | - | 130 | 170 | - | - |
| Main Floor Rest & Bar | - | - | 78 | 100 | - | - |
| Main Floor Patio | - | - | 52 | 70 | - | - |
| Second Floor | - | - | 140 | 200 | - | - |
| Second Floor Rest & Bar | - | - | 104 | 150 | - | - |
| Second Floor Patio | - | - | 36 | 50 | - | - |

