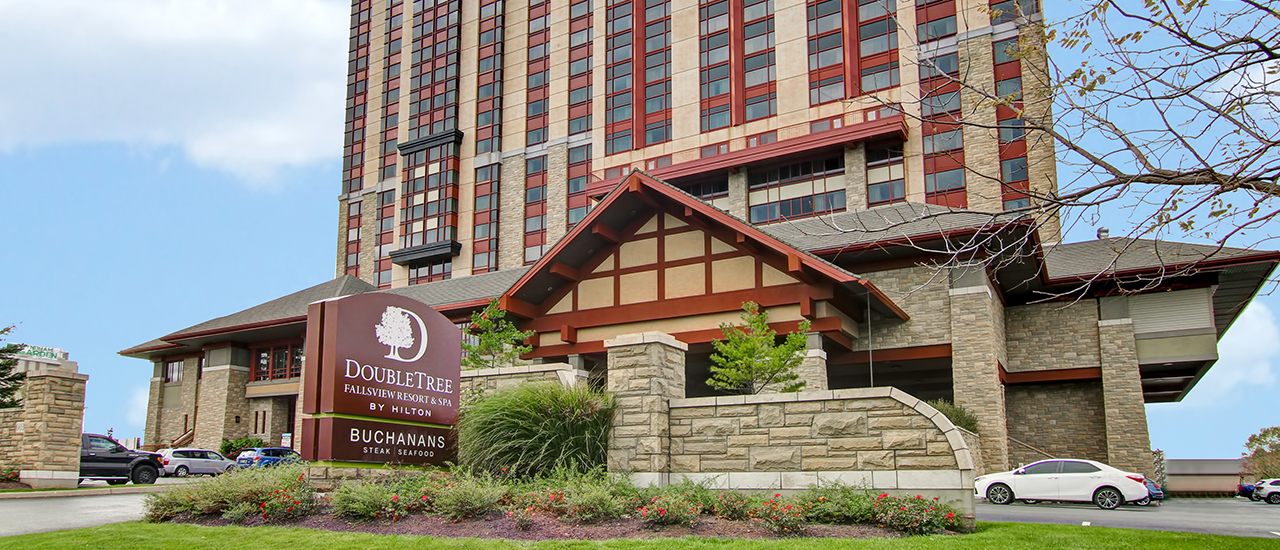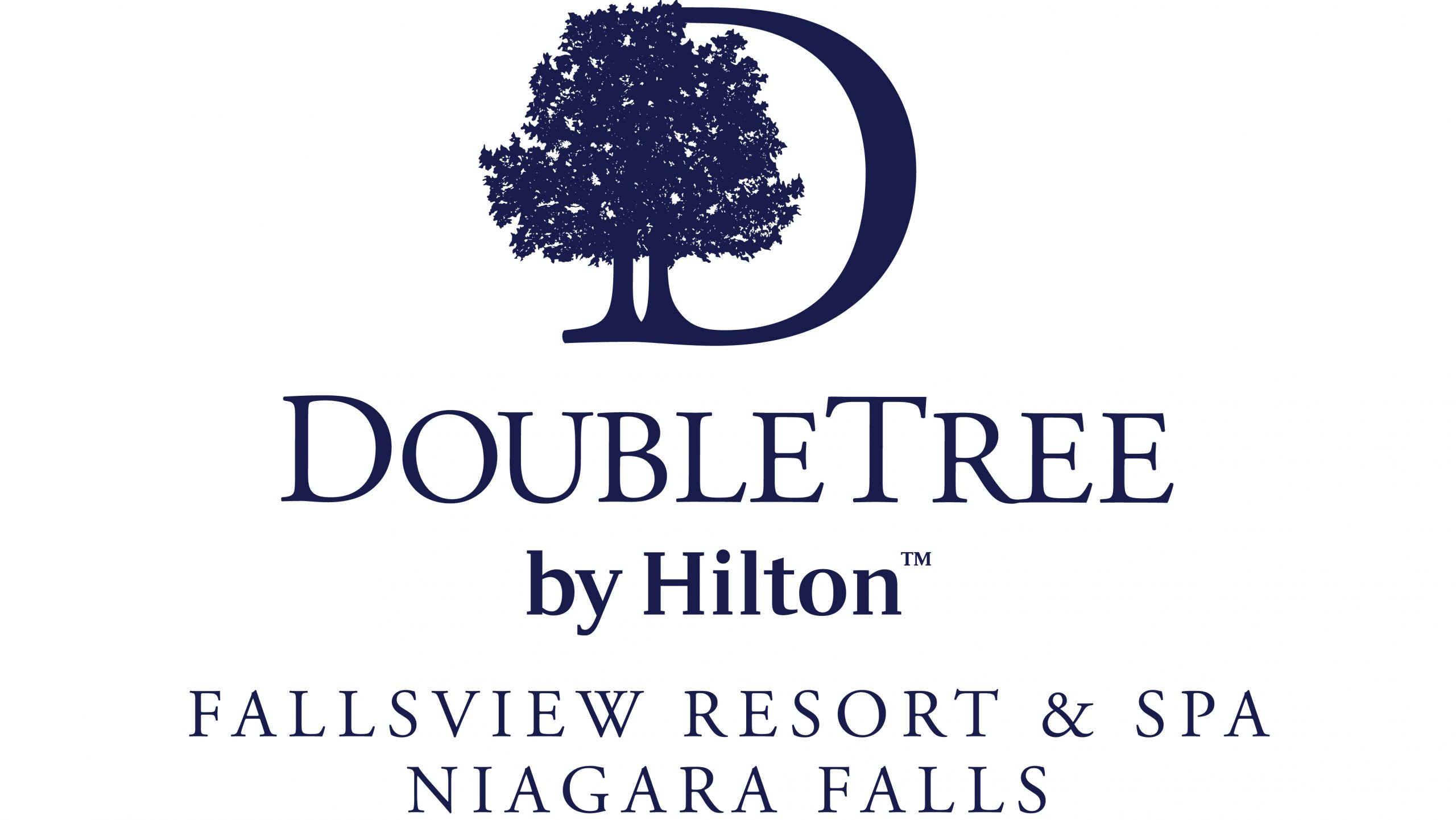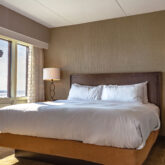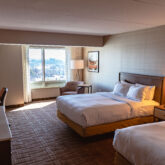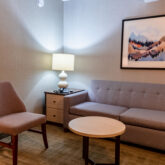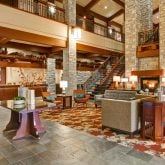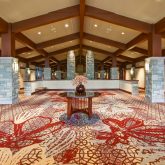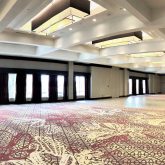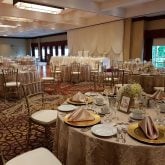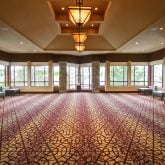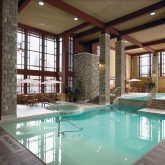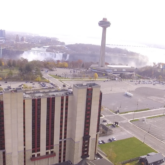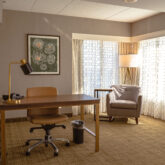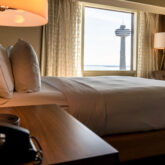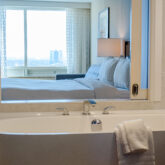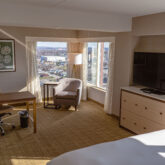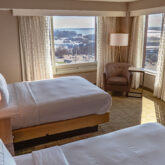Four Diamond Hotel referencing the natural elegance of the Frank Lloyd Wright era and the rustic timeless architecture of a Grand National Park Lodge. 400 yards from Fallsview Casino Complex, two short blocks from the brink of the Falls and Niagara Falls Convention Centre. Walking distance to entertainment and dining. 10,000 square feet of event space. Complimentary high-speed internet throughout the hotel. We pride ourselves in providing a single point of contact to contract your event, preparing Banquet Event Orders and confirming all of your guest room needs.
| Capacity Information | |
|---|---|
| Banquet | 256 |
| Boardroom | 92 |
| Reception | 350 |
| Theatre | 350 |
| Classroom | 225 |
| Room Information | |
|---|---|
| Total Meeting Room Capacity | 350 |
| Total Meeting Room Space | 10000 sq ft |
| # of Rooms | 6 |
| Guest Rooms | |
|---|---|
| # of Guest Rooms | 224 |
| Name | Classroom | Theatre | Banquet | Reception | Board | Ceiling Height |
|---|---|---|---|---|---|---|
| Grand Hall | 225 | 350 | 256 | 350 | 92 | 14ft |
| Grand Hall I | 60 | 125 | 96 | 125 | 36 | 14ft |
| Grand Hall II | 40 | 75 | 48 | 90 | 24 | 14ft |
| Great Room | 80 | 130 | 104 | 170 | 60 | 13ft |
| Great Room A | 40 | 80 | 48 | 80 | 28 | 13ft |
| Great Room B | 40 | 80 | 48 | 80 | 28 | 13ft |
| Library | 20 | 50 | 24 | 50 | 24 | 12ft |
| Parlour | 40 | 80 | 40 | 80 | 32 | 13ft |
| Strategy I | 16 | 40 | - | 40 | 16 | 9ft |
| Strategy II | 16 | 30 | - | 30 | 16 | 9ft |
- Business Centre
- Catering On-Site
- Coach Parking
- Falls Views
- Fitness Facility
- Internet (wired)
- Loading Dock
- Paid Parking
- Pool
- Restaurant On-Site
- Spa/Salon
- Urban Views
- Wheelchair Access
- Wi-Fi

