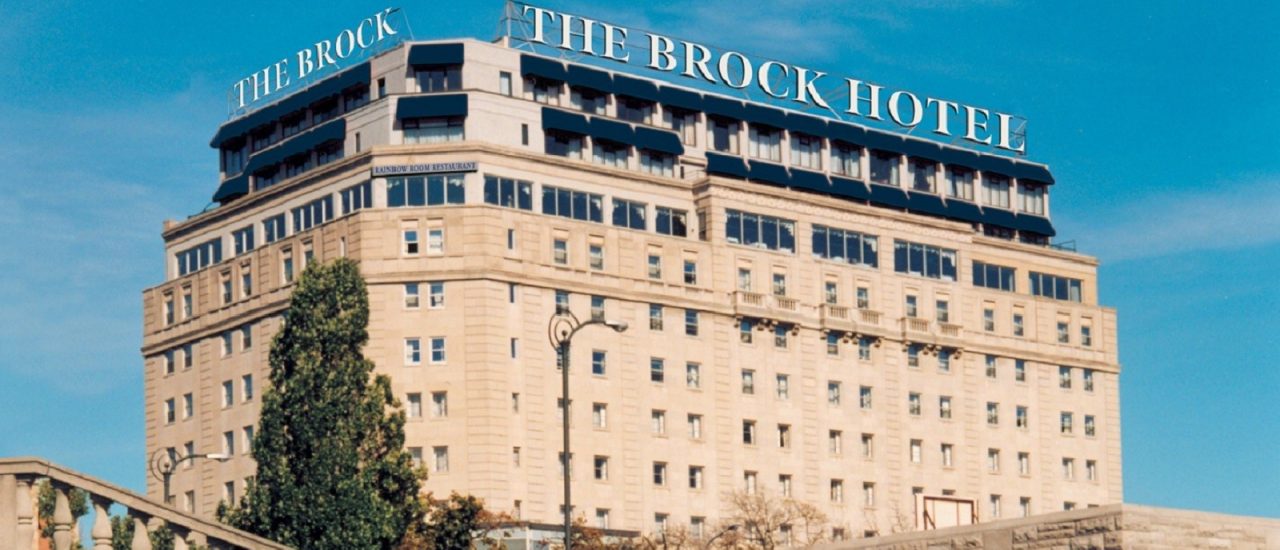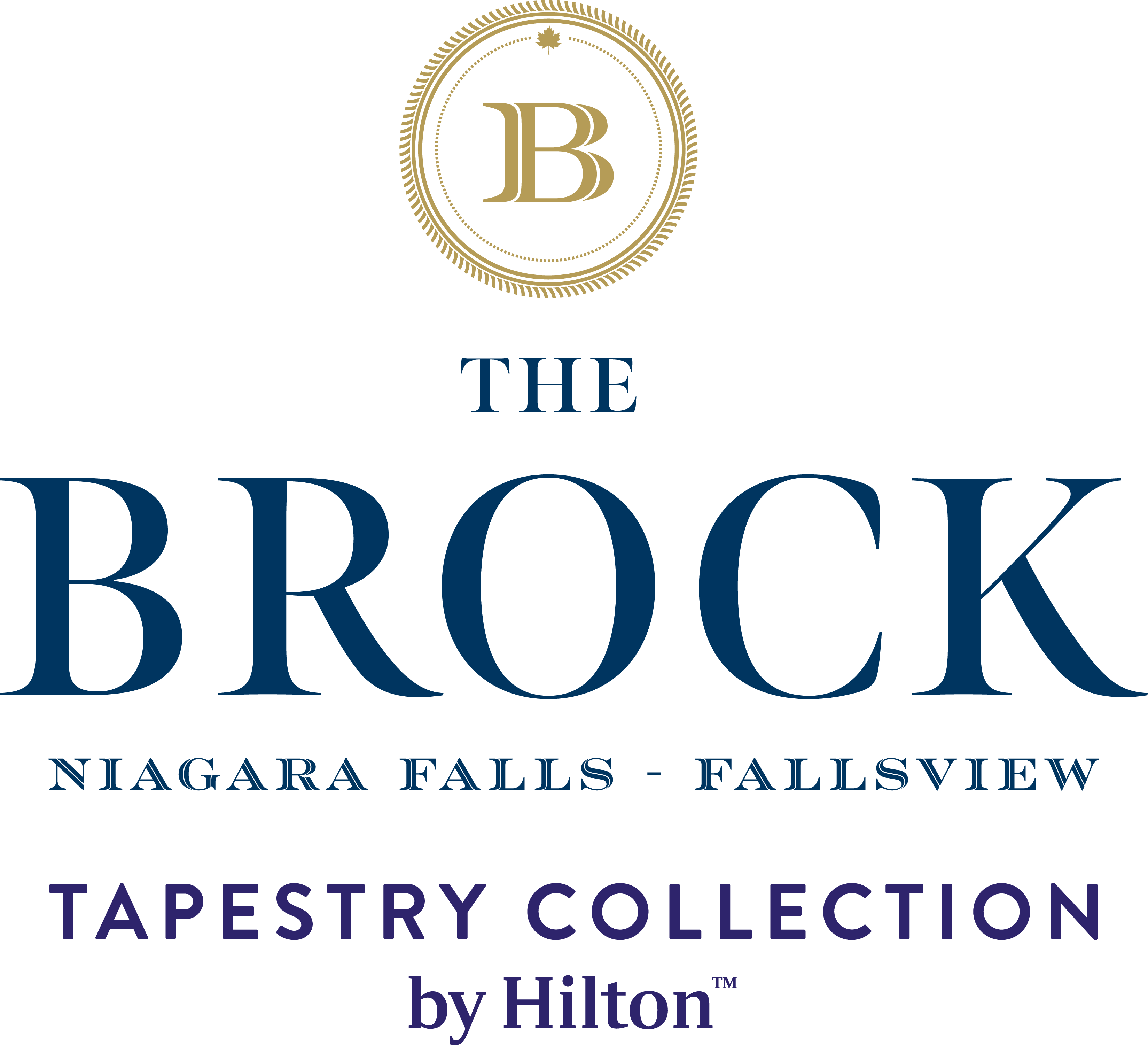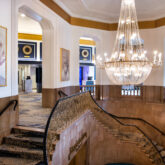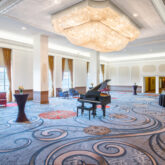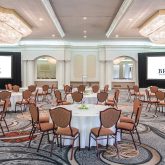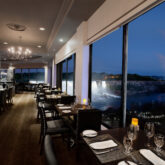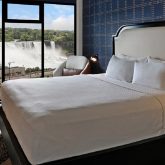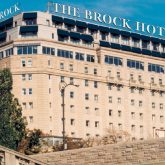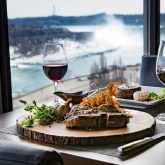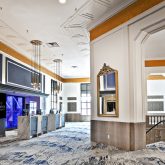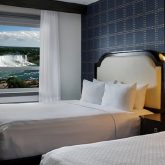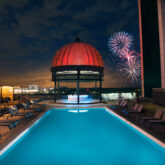Located across the street from Niagara Falls, The Brock Niagara Falls-Fallsview, Tapestry Collection by Hilton has undergone a $15 million renovation blending timeless design, contemporary comfort, and breathtaking views. This newly reimagined, boutique hotel is a world-class venue for conferences, meetings, and professional events. With 15,000 sq. ft. of flexible function space and over 11 elegant function rooms, including the stunning 8,000 sq. ft. Grand Ballroom, The Brock offers exceptional options for any event. Meeting planners and coordinators will enjoy unparalleled access to the city’s best entertainment, dining, and shopping with indoor access to a diverse selection of unique special event and team building venues, Fallsview dining, themed restaurants and lively attractions.
The Hotel’s comprehensive event package ensures seamless planning and an exceptional experience. The Brock offers a diverse selection of unique special event and team building venues, Fallsview dining, themed restaurants and lively attractions as part of Falls Avenue Resort.
237 guestrooms and suites
15,000 sq. ft. of flexible function space including Fallsview and natural lighting
8,000 sq. ft. Ballroom
11 flexible function room including Fallsview space
Prime Steakhouse – Rated #1 Restaurant in Niagara Falls on TripAdvisor
The Brock Niagara Falls–Fallsview is located on Falls Avenue Resort. A one-stop, business resort experience for extraordinary meetings and events. The Resort offers all of the first-class amenities needed for a successful event. Home to 35 meeting rooms offering more than 140,000 sq. ft. of flexible meeting and event space, 1,200 well-appointed guest rooms & suites, exquisite amenities, first-rate attractions, resort exclusive shopping, and 12 restaurants ranging from first-class cuisine to casual and themed dining including Niagara Brewing Company.
Situated right in the heart of the city, The Brock is only minutes from the famous Niagara wine region, championship golf courses, attractions, and entertainment.
Enhance your meeting experience with countless team-building activities, which await your group both on-site and the immediate Niagara Region. Arrange to step into tranquility at Christienne Fallsview Spa, the #1 Spa in Ontario on TripAdvisor. Treat delegates to a chocolate reception at Hershey’s Chocolate World. Join the fun at Adventure City or Fallsview Indoor Waterpark. Offer tasting tours of the area’s award-winning, world-renowned wineries. Make tee times at any of the region’s championship golf courses. Take part in the 24-hour excitement of Casino Niagara.
The Brock Niagara Falls-Fallsview is an extraordinary destination for your next meeting or event!
| Capacity Information | |
|---|---|
| Banquet | 650 |
| Boardroom | 50 |
| Reception | 830 |
| Theatre | 850 |
| Classroom | 504 |
| Room Information | |
|---|---|
| Total Meeting Room Capacity | 850 |
| Total Meeting Room Space | 15000 sq ft |
| # of Rooms | 11 |
| Guest Rooms | |
|---|---|
| # of Guest Rooms | 237 |
| Name | Classroom | Theatre | Banquet | Reception | Board | Ceiling Height |
|---|---|---|---|---|---|---|
| Grand Ballroom | 504 | 850 | 650 | 830 | - | 18ft |
| Niagara Room | 400 | 700 | 520 | 650 | - | 17ft |
| Brock Room | 104 | 150 | 110 | 180 | 50 | 16ft |
| Rainbow Salon | 77 | 120 | 120 | 160 | 40 | 9ft |
| Elizabeth Room | 68 | 130 | 110 | 120 | 30 | 14ft |
| Canadian Room AB | 80 | 120 | 100 | 130 | 40 | 9ft |
| Canadian Room A | 40 | 60 | 40 | 60 | 26 | 9ft |
| Canadian Room B | 44 | 60 | 40 | 70 | 30 | 9ft |
| King George Room | 48 | 70 | 60 | 90 | 30 | 9ft |
| Victoria Room | 32 | 65 | 40 | 60 | 24 | 9ft |
| Lobby Board Room | - | - | - | - | 12 | 8ft |
| Simcoe Room | - | - | - | - | 12 | - |
| Crowne Plaza Foyer | - | - | - | - | - | 16ft |
- AV Services
- Business Centre
- Catering On-Site
- Coach Parking
- Falls Views
- Fitness Facility
- Internet (wired)
- Luggage Storage
- On Site Parking
- Pool
- Projector
- Restaurant On-Site
- Room Service
- Security On-site
- Urban Views
- Wi-Fi

