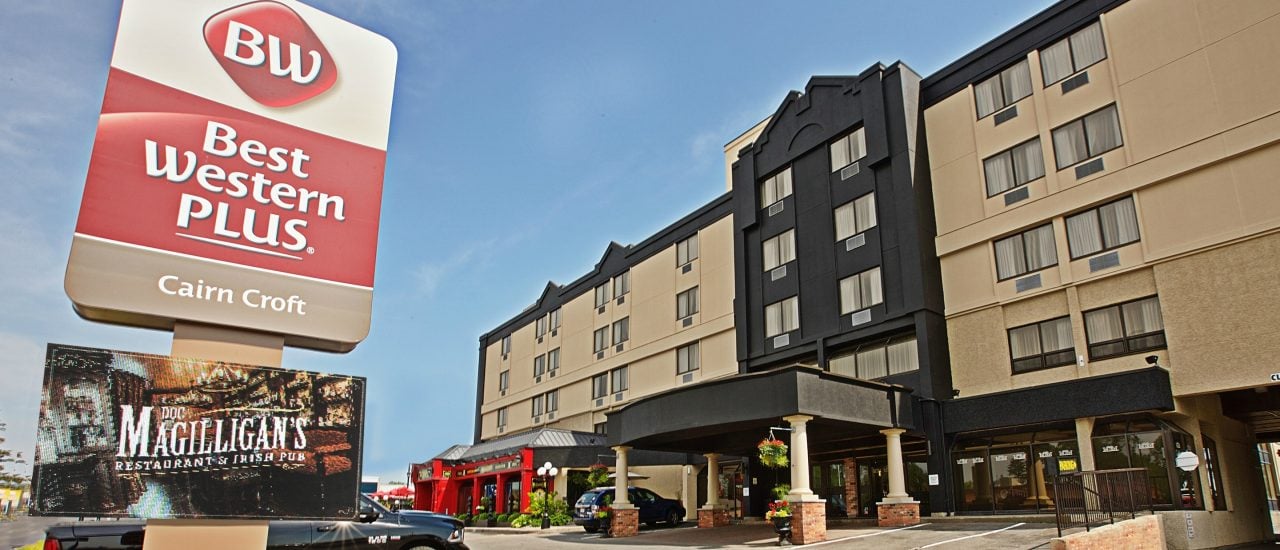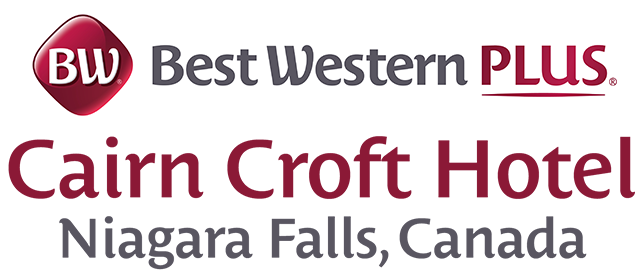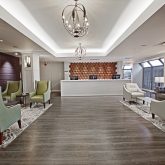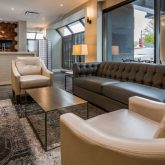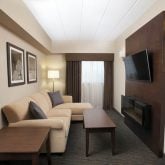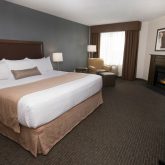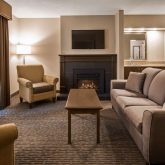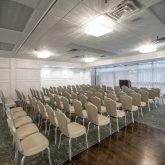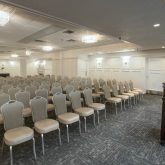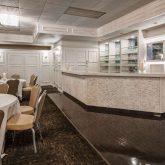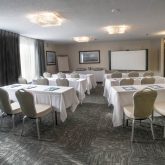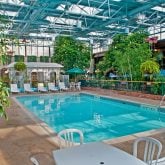We offer meeting and corporate event planners a very unique resort venue. Imagine hosting a tradeshow or meal function in a 12,000 sq. ft., 80-degree tropical garden, getting down to business in our newly designed meeting space, then letting loose in our 270 seat Irish Pub. If your group is larger than 300, overflow between all three spaces, as our Pub, Tropical Courtyard & Oak Room are within steps of each other. This makes for a very special and one of a kind event. Contact us and work with our in-house Event Planner to create the perfect, memorable event. Our hospitality team will ensure your event is made easy and stress-free!
| Capacity Information | |
|---|---|
| Banquet | 200 |
| Boardroom | 60 |
| Reception | 300 |
| Theatre | 200 |
| Classroom | 120 |
| Room Information | |
|---|---|
| Total Meeting Room Capacity | 300 |
| Total Meeting Room Space | 11000 sq ft |
| # of Rooms | 4 |
| Guest Rooms | |
|---|---|
| # of Guest Rooms | 165 |
| Name | Classroom | Theatre | Banquet | Reception | Board | Ceiling Height |
|---|---|---|---|---|---|---|
| Oak Room | 120 | 200 | 200 | 300 | - | 12ft |
| Oak Room A | 90 | 150 | 130 | 200 | 60 | 12ft |
| Oak Room B | 40 | 65 | 80 | 100 | 30 | 12ft |
| Mahogany | 35 | 50 | - | 50 | 25 | 8ft |
| Sunken Garden | - | 40 | 54 | 75 | - | 25ft |
| Gazebo & Patio | - | - | 15 | 100 | - | 25ft |
| Balmoral | 35 | 50 | - | 50 | 25 | 8ft |
- Business Centre
- Catering On-Site
- Coach Parking
- Fitness Facility
- Loading Dock
- Paid Parking
- Pool
- Restaurant On-Site
- Urban Views
- Wheelchair Access
- Wi-Fi

