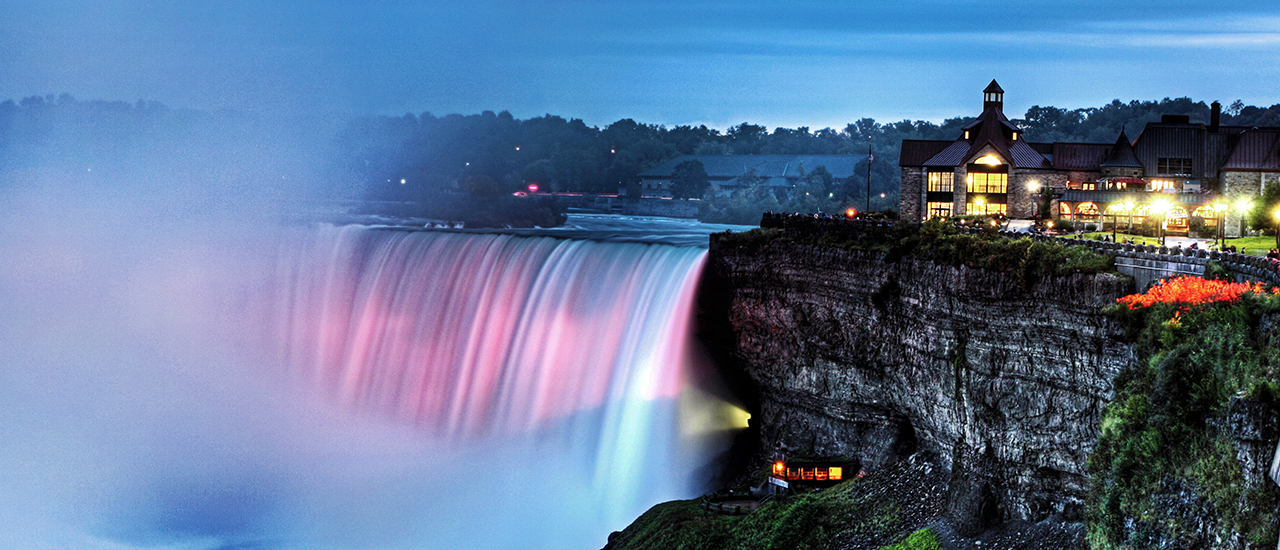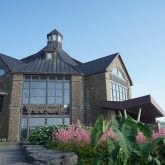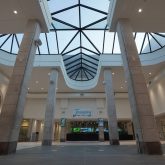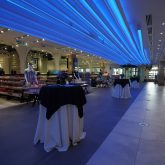Niagara Parks spans over 56 kilometres of natural beauty. Our attractions, culinary venues, golf courses, nature, heritage and historic sites are located along the Niagara Parkway adjacent to the Niagara River.
Niagara Parks offers incredible private, special event venues and natural wonder attractions all featuring Niagara’s most spectacular views. At the heart of Niagara, you’ll discover Table Rock Centre.
The original Table Rock building was one of the oldest structures taken over by Niagara Parks in 1886. This venue was a starting point for the Scenic Tunnels, now known as Journey Behind the Falls.
Today, Table Rock Centre features a new and improved entry into our Canadian Signature Experience, Journey Behind the Falls; the expansive, modern Table Rock Shop; the Table Rock Market casual eatery; and our flagship restaurant, Table Rock House Restaurant.
Located at the brink of the falls, Table Rock Centre features two levels of attractions, restaurants, and shopping venues, all of which can be combined to create a memorable event experience for your attendees. These additional spaces inside Table Rock Centre, including Table Rock House Restaurant, are easily prepared to accommodate a total of 1,500 people.
Niagara Parks also offers VIP attraction tours with exclusive bus transportation, a customized illumination of the Falls in your organization or association colours, and a complimentary firework display on select dates throughout the visitor season.
Our team of experienced sales professionals will work with you at every step of planning and executing your meeting or conference. Let them show you how we make memories that last a lifetime.
| Capacity Information | |
|---|---|
| Banquet | 240 |
| Boardroom | - |
| Reception | 1500 |
| Theatre | - |
| Classroom | - |
| Room Information | |
|---|---|
| Total Meeting Room Capacity | 1500 |
| Total Meeting Room Space | 19543 sq ft |
| # of Rooms | 3 |
| Guest Rooms | |
|---|---|
| # of Guest Rooms | 0 |
| Name | Classroom | Theatre | Banquet | Reception | Board | Ceiling Height |
|---|---|---|---|---|---|---|
| Restaurant | - | - | 240 | 250 | - | - |
| Restaurant & Grand Hall | - | - | 240 | 400 | - | - |
| Upper Level | - | - | - | 600 | - | - |
| Entire Venue | - | - | - | 1500 | - | - |










